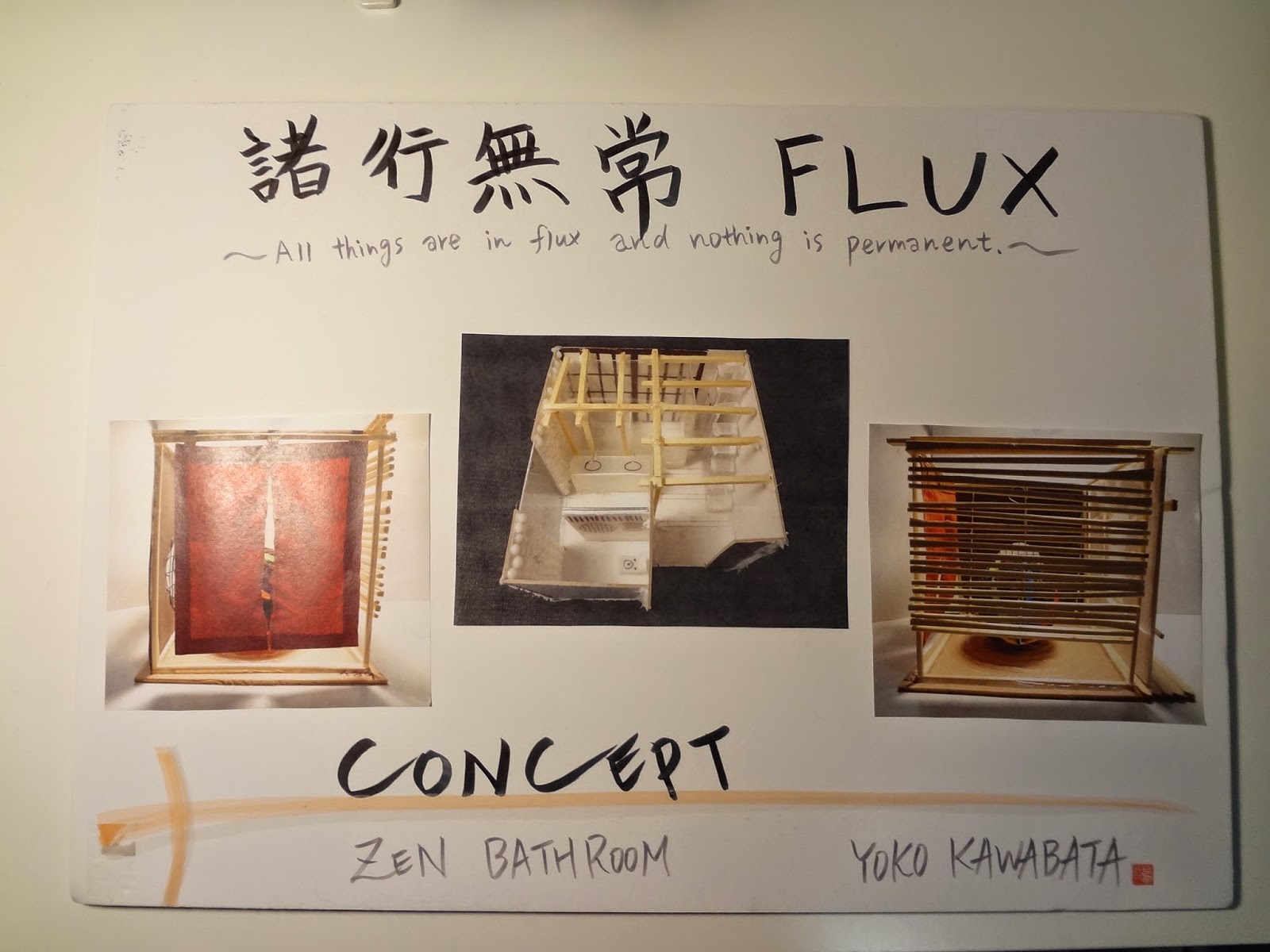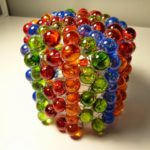| Concept board |
| 3D model (Size 1:50) |
| Floor plan |
| Perspective (In from the entrance door) |
| Elevation (In front of the bathing space & door for the bathing space) |
| Perspective (Modesty wall. Toilet is located behind this wall) |
| Legend for the materials |
| 3D conceptual model-Round window |
| 3D conceptual model-Noren curtain |
| 3D conceptual model-Sudare curtain |
| 3D conceptual model-Shoji door |
| 3D concept model-view from above (close up) |
| 3D concept model-view from above |
I designed a Zen bathroom.
My concept was: “Flux–All things are flux and nothing is permanent”, which came from the Japanese term of “Shogyo mujo” (諸行無常 in Japanese).
For details of “Shogyo mujo” is found here: http://en.wikipedia.org/wiki/Impermanence
The brief:
“Your client is a well-travelled business man who has spent a lot of time in Japan. He has approached you to design a bathroom that is practical yet reflects his interest in Japanese gardens and Zen philosophy. The design is to be innovative and contemporary. You may select the bathroom functions to be incorporated , but as it is the only bathroom, at a minimum the design must include a shower, basin, and WC. In designing your space you are to consider the ergonomic requirements and the passage/circulation needs for contemporary bathroom. your research project will act as a resource document that supports your design solution”



コメント Leave your feedbacks