| Research: Andrew (Boy) Charlton Pool photos |
| Brainstorm: by mind-mapping |
| My concept: Funnel |
| Apple: Company symbol of Leo Burnett |
| Concept image |
| Putti model: daytime image |
| Putti model: night time image |
FINAL PRESENTATION
The client is setting up a satellite office of the Sydney office of Leo Burnett’s Advertising Agency, which is to target innovative thinking for client’s that are looking to recreate their image in the marketplace. The site proposed is a prominent location at the waters’ edge on Sydney Harbour, being the space available on the entry level of the Andrew (Boy) Charlton Pool located at Mrs Macquaries Road, Sydney. The client desires a space that will be considered a world leader for innovative creative workspaces. They would also like to use this space to entertain clients.
The client’s require workspaces for the following people:
- 2 x Directors
- 1 x Financial Controller
- 3 x Administrative Support Staff (including 1 x receptionist)
- 8 x Creative staff each having responsibility for managing individual client accounts on behalf of the agency but also work collaboratively and creatively with each other to generate campaigns.
The client has suggested the following accommodation is needed:
- Reception and waiting area
- A meeting space/presentation space for 10+ people
- Informal meeting space/s to encourage collaboration
- A small meeting room
- A kitchenette/bar area to be used daily as a staff breakout area and as required to service any client functions
- A utilities area for printer/copier, mail processing and stationary storage.
- A general storage area + personal storage solutions at/or near the workstation.
The client has asked that your design encourage innovation and collaboration and include sustainable solutions where possible.
The client is the tenant, and does not own the building, so you are not allowed to interfere with the existing architecture. This means the outside envelope of the building is not to be touched. Further to this the swimming pool will still operate and as such you need to keep the ticketing booth and the lift.
You must provide toilets, access and egress within the requirements of the BCA. Please note as a result of the Accessible Toilet being located on the level below you are not required to provide one on this level.
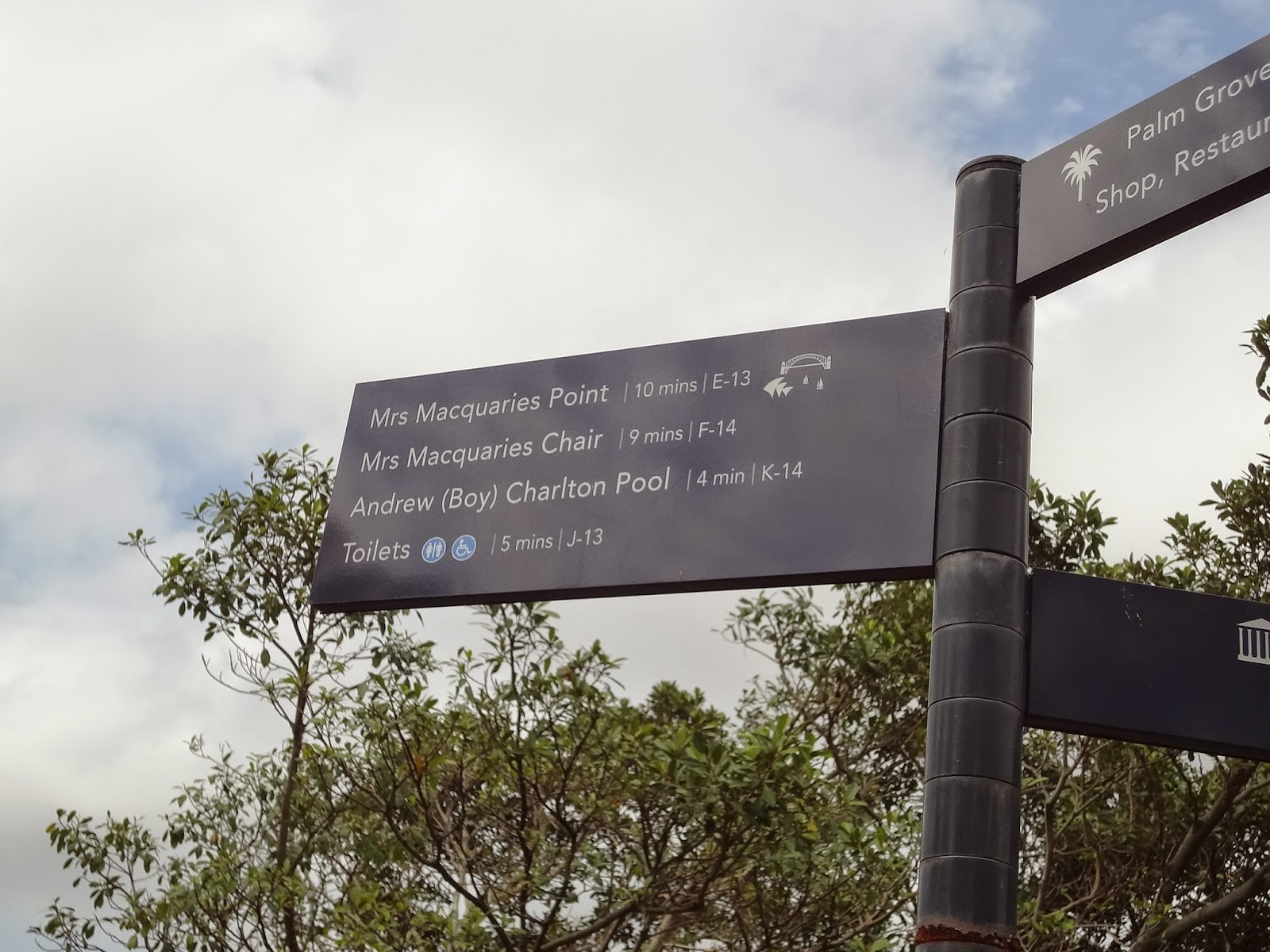

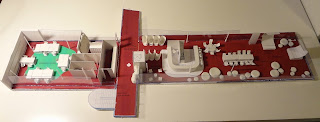



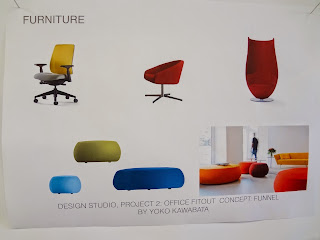



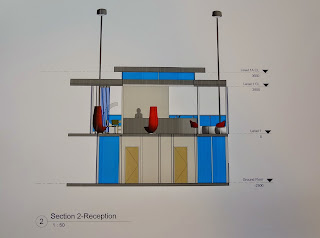





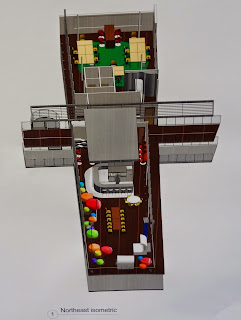


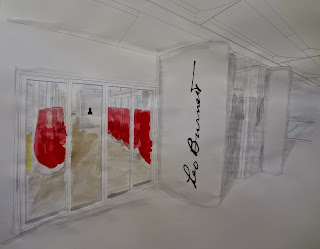
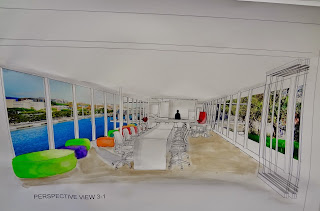

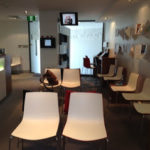
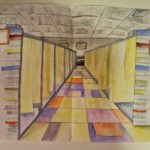
コメント Leave your feedbacks