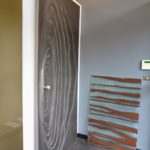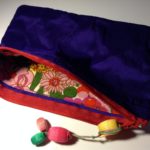Concept board – My concept was “Distorted”
|
| Floor plan – scale 1:20 rendered |
| Section scale/3D sketches – 1:20 rendered |
| Section scale/3D sketches – 1:20 rendered |
| White model 1:50 photos |
| Sample board |
| 3D model – Floor plan |
| 3D model – Elevation 03 |
| 3D model – Elevation 02 |
| 3D model – Perspective 03 |
| 3D model – Perspective 02 |
BRIEF – PROJECT 3 – KITCHEN DESIGN
“Your client is a world renowned abstract artist who is acclaimed for a captivating application of colour and texture. Your client’s work is widely exhibited and several pieces have been acquired by the national Gallery, Canberra. he has approached you to design a kitchen that is practical yet reflects his painting style. The design is to be innovative and contemporary. You may select the kitchen functions to be incorporated, but as it is the only kitchen, at a minimum the design must include a cooking facilities, sink, refrigeration and washing facility. In circulation needs for contemporary kitchens. Your research project will act as a resource document that supports your design solution”
CREATION PROCESS
Upon starting this project, students were asked to come up with a “concept” of our kitchen design. As I thought that abstract art was a “distortion of reality”, I choose “Distorted” for my concept. I created my “concept 3D model” with balsa sticks and strings. Based on this concept model, I came up with my kitchen design.



コメント Leave your feedbacks