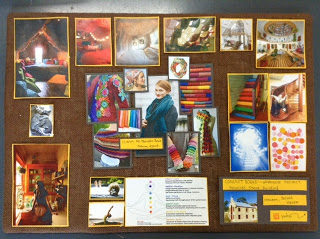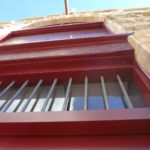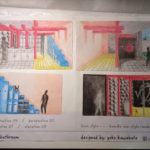BRIEF:
You are to design a warehouse apartment for a selected client (Location: Fenwicks Stone Building. 2-8 Weston St, Balmain, NSW 2041). You are to:
- -Identify which client you will select. (I chose “Fashion agent”)
- -Analyse the site context.
- -Base your design brief upon meeting the perceived needs, desires and lifestyle requirements of your client.
- -Develop conceptual ideas appropriate to your selected client.
- -Keep the facade, window and door location. The internal columns can be ere moved if adequate structural support is provide.
- -The stair location can be changed.
- -Be innovative in your conceptual approach and spatial ideas.
MY CLIENT IMAGE FROM THE BRIEF:
- The site is located at 2-8 Weston Street, Balmain East, NSW.
- The warehouse conversion into a residential house for Mercedes Beale.
- My client Mercedes Beale is an internationally respected fashion agent who travels the globe promoting emerging Australian designers.
- She frequently spends months away from Sydney. Client’s time in Sydney is generally time off.
- She requires space for pilates, yoga, and meditation and has developed an interest in the teachings of Buddhism.
- The client also requires a small office area and storage space for samples.
| Conceptual board. My concept: “Spool of thread” |
| Concept model 1 (22/07/2014. View from above). |
| Concept model 1(22/07/2014. Side view) |
| Concept model 2 (22/07/2014. Front) |
| Concept model 2 (22/07/2014. Side view) |
| Concept model 3 (22/07/2014. Bed image) |
| Concept model 4 (22/07/2014. Exterior) |
| Concept model 4 (22/07/2014. Exterior) |
| Concept model 4 (22/07/2014. Exterior) |



コメント Leave your feedbacks